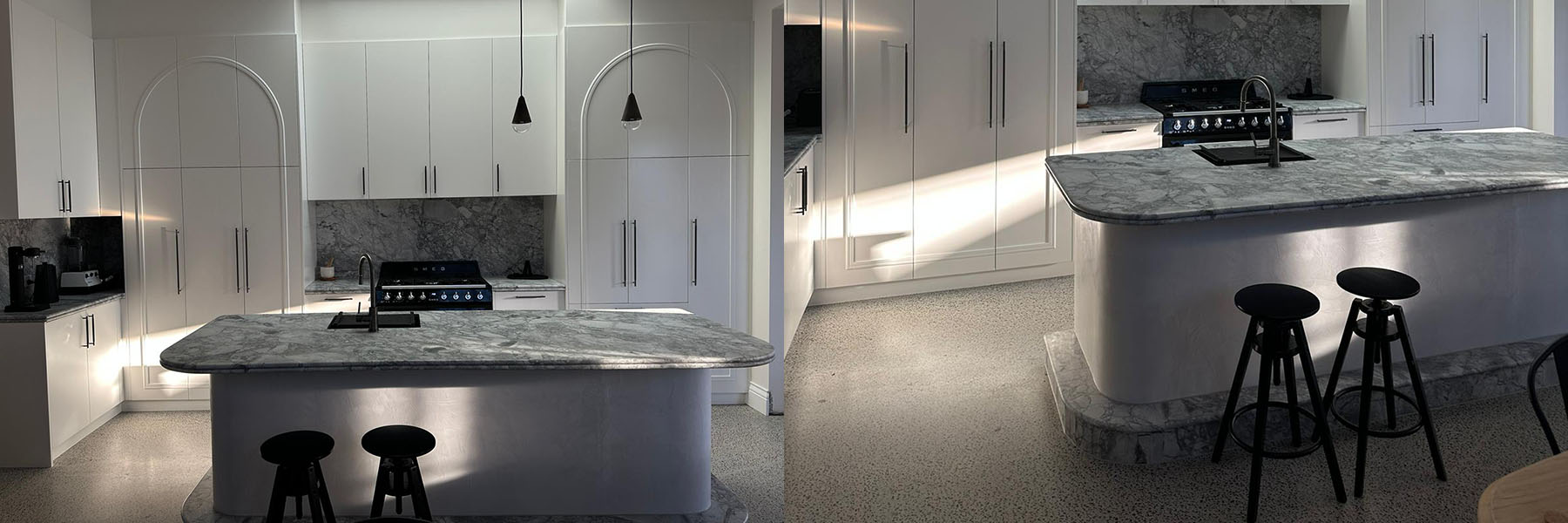Your kitchen is not just a place where you prepare meals; it’s the heart of your home, a hub of activity, and a reflection of your style. Planning your dream kitchen is an exciting endeavor, but it can also be a bit overwhelming. To help you turn your dream kitchen into a reality, we’ve put together a step-by-step guide to guide you through the process.
Step 1: Define Your Style
The first step in planning your dream kitchen is to determine your style. Do you prefer a sleek and modern design, a cosy and rustic atmosphere, or a classic and timeless look? Your style will influence your choice of colors, materials, and overall design.
Step 2: Set a Budget
Establishing a budget is essential to ensure you don’t overspend during the kitchen planning process. Consider all the costs, including appliances, cabinetry, countertops, flooring, and labor. Having a budget in mind will help you make informed decisions and prioritise your spending.
Step 3: Create a Wishlist
Make a list of everything you want in your dream kitchen. This can include specific appliances, features like an island or breakfast nook, and any other customisations you desire. Having a clear wishlist will help you communicate your vision to designers and contractors.
Step 4: Plan the Layout
The kitchen layout is a critical aspect of your dream kitchen. There are several common layouts to choose from, including the U-shaped kitchen, L-shaped kitchen, galley kitchen, and open-concept kitchen. Select the layout that best suits your space and needs.
Step 5: Choose Quality Appliances
Selecting high-quality appliances is key to a functional and efficient kitchen. Invest in appliances that match your cooking style and preferences. Consider energy-efficient options to save on long-term utility costs.
Step 6: Pick the Right Materials
The materials you choose for your countertops, flooring, cabinets, and backsplash will have a significant impact on the overall look and feel of your kitchen. Ensure that your selections are both aesthetically pleasing and durable.
Step 7: Lighting Design
Good lighting is essential in a kitchen. Plan a combination of task lighting, ambient lighting, and accent lighting to create the perfect atmosphere. Pendant lights over an island or under-cabinet lighting can add both functionality and style.
Step 8: Storage Solutions
Efficient storage is crucial in any kitchen. Consider pull-out pantry shelves, deep drawers, and custom cabinetry to maximize storage space and keep your kitchen organized.
Step 9: Hire Professionals
Unless you’re an experienced DIY enthusiast, it’s advisable to hire professionals for the design and construction of your dream kitchen. Experienced kitchen designers and contractors can turn your vision into reality and ensure that the work meets industry standards.
Step 10: Don’t Forget the Finishing Touches
The finishing touches make your dream kitchen truly your own. Add personal flair with decorative elements like cabinet hardware, a stylish faucet, and a backsplash that complements your style.
Step 11: Review and Revise
Before finalizing your kitchen plans, review all your choices and plans. Make any necessary revisions to ensure that every detail aligns with your vision.
Step 12: Enjoy Your Dream Kitchen
Once the construction or renovation is complete, it’s time to savor the joy of your dream kitchen. Invite friends and family over for a meal and relish in the beautiful and functional space you’ve created.
Planning your dream kitchen takes time and effort, but the results are more than worth it. With the right guidance and professionals by your side, you can transform your kitchen into a space that’s not only practical but also a true reflection of your style and personality.
Sydney Style Kitchens is a premier kitchen design and renovation company based in Sydney, Australia. With a commitment to excellence, We offer a comprehensive range of services, including flat pack kitchens Sydney, kitchen installation Sydney, custom made kitchens Sydney.



No comments yet.